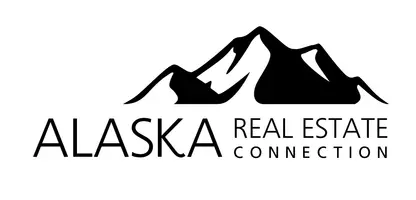5 Beds
4 Baths
3,615 SqFt
5 Beds
4 Baths
3,615 SqFt
Key Details
Property Type Single Family Home
Listing Status Coming Soon
Purchase Type For Sale
Square Footage 3,615 sqft
Price per Sqft $193
MLS Listing ID 25-9779
Style Ranch-Traditional,Other - See Remarks
Bedrooms 5
Full Baths 3
Half Baths 1
Construction Status Existing Structure
Year Built 2017
Lot Size 1.020 Acres
Acres 1.02
Property Description
The main home spans 2,652 sq ft with 4 bedrooms and 2.5 baths. A unique 963 sq ft modular steel addition includes a ¾ bath, kitchen, laundry, and versatile flex spaces.
Open living area features vaulted ceilings and a warm feel. A hidden media room with barn doors offers a private space for movies or relaxing. You might not notice it if you didn't know it was there.
The kitchen has custom concrete counters with a live-edge look, 44" upper cabinets, tile backsplash, L-shaped island with seating, and stainless appliances. The farmhouse sink overlooks the yard, and the deck is perfect for grilling or entertaining.
The spacious owner's suite includes a double vanity, soaking tub, tiled shower with bench, and closet. Two more bedrooms sit nearby, including one with attic-style stairs to a small private space that littles would love.
On the opposite side of the home is another bedroom with an ensuite half-bath. Ideal for a in-laws or guest suite.
Outside features a large carport, fenced area for pets or kids, LED-lit covered porch, and a 912 sq ft garage for projects, storage, or toys.
The modular steel home addition is insulated (including beneath), with concealed utilities that preserve interior space. Its upper-level kitchen offers Hatcher Pass views. Other areas are ready for your ideas-studio, guest quarters, or rental.
A rare mix of space, flexibility, and location-with Wolf Lake right across the road.
VA Assumable, approx balance of 403K at 2.25% Must have VA Entitlement.
Location
State AK
Area Wa - Wasilla
Zoning UNZ - Not Zoned-all MSB but Palmer/Wasilla/Houston
Direction Follow Engstrom to the L where it turns into E Aspen Ridge Rd, park there and take the short trail to the lake. After all the oohs and ahhs, go back and it is the home on the corner (Engstrom). :)
Body of Water Wolf Lake public access
Interior
Interior Features BR/BA on Main Level, BR/BA Primary on Main Level, CO Detector(s), Dishwasher, Electric, Pantry, Range/Oven, Smoke Detector(s), Soaking Tub, Vaulted Ceiling(s), Washer &/Or Dryer Hookup, Wired Audio, Concrete Counters
Flooring Laminate, See Remarks, Carpet
Appliance Microwave (B/I)
Exterior
Exterior Feature Fenced Yard, Poultry Allowed, Private Yard, Fire Service Area, Landscaping, Road Service Area
Parking Features Paved Driveway, RV Parking, Attached, Heated
Garage Spaces 3.0
Garage Description 3.0
View Mountains
Roof Type Composition,Shingle,Asphalt
Topography Level
Building
Lot Description Lot-Corner, Level
Lot Size Range 1.02
Sewer Septic Tank
Architectural Style Ranch-Traditional, Other - See Remarks
Construction Status Existing Structure
Schools
Elementary Schools Finger Lake
Middle Schools Colony
High Schools Colony
Others
Tax ID 5687B01L001
Acceptable Financing VA Loan, FHA, Conventional, Cash, AHFC
Listing Terms VA Loan, FHA, Conventional, Cash, AHFC
Virtual Tour https://my.matterport.com/show/?m=qXDXAkiwMi8







