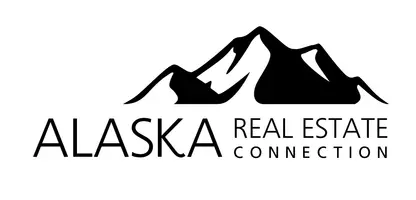$709,000
For more information regarding the value of a property, please contact us for a free consultation.
4 Beds
3 Baths
2,841 SqFt
SOLD DATE : 06/23/2025
Key Details
Property Type Single Family Home
Listing Status Sold
Purchase Type For Sale
Square Footage 2,841 sqft
Price per Sqft $249
MLS Listing ID 25-1510
Sold Date 06/23/25
Style Two-Story Tradtnl
Bedrooms 4
Full Baths 2
Half Baths 1
Construction Status Existing Structure
HOA Fees $32
Year Built 2008
Annual Tax Amount $9,735
Lot Size 7,010 Sqft
Acres 0.16
Source Alaska Multiple Listing Service
Property Description
Lovely home offers flex rooms; 5th bedroom, study or game room. Stunning island kitchen w/cherry cabinets, granite counters & SS appl. opens to the spacious Great Room. 4 bedrooms up include a spacious master. Large cedar-fenced yard & SE facing deck invite you outside. The front porch welcomes friends & family. Huge garage includes a workshop area. SW facing Bonus office room on the main level.
Location
State AK
Area 30 - Abbott Rd - Dearmoun Rd
Zoning R1A - Single Family Residential
Direction South on Lake Otis from O'Malley, East on on Mona, left on Tulin Park Loop. Home on right.
Interior
Interior Features BR/BA on Main Level, Ceiling Fan(s), CO Detector(s), Dishwasher, Disposal, Electric, Family Room, Fireplace, Jetted Tub, Pantry, Range/Oven, Refrigerator, Security System, Smoke Detector(s), Telephone, Vaulted Ceiling(s), Washer &/Or Dryer Hookup, Window Coverings, Workshop, Granite Counters, Solid Surface Counter
Heating Forced Air, Natural Gas
Flooring Carpet
Fireplaces Type Gas Fireplace
Fireplace Yes
Appliance Gas Cooktop, Microwave (B/I), Washer &/Or Dryer
Exterior
Exterior Feature Fenced Yard, Private Yard, Covenant/Restriction, DSL/Cable Available, Fire Service Area, Garage Door Opener, Home Owner Assoc, In City Limits, Landscaping, Road Service Area, View, Paved Driveway
Parking Features Attached, Heated
Garage Spaces 2.0
Garage Description 2.0
Utilities Available Cable TV
View Mountains
Roof Type Composition,Asphalt
Topography Level
Porch Deck/Patio
Building
Lot Description Level
Foundation None
Lot Size Range 0.16
Sewer Public Sewer
Architectural Style Two-Story Tradtnl
Construction Status Existing Structure
Schools
Elementary Schools Spring Hill
Middle Schools Hanshew
High Schools Service
Others
Tax ID 0155317600001
Acceptable Financing AHFC, Cash, Conventional, FHA, VA Loan
Listing Terms AHFC, Cash, Conventional, FHA, VA Loan
Read Less Info
Want to know what your home might be worth? Contact us for a FREE valuation!

Our team is ready to help you sell your home for the highest possible price ASAP

Copyright 2025 Alaska Multiple Listing Service, Inc. All rights reserved
Bought with Keller Williams Realty Alaska Group
GET MORE INFORMATION






