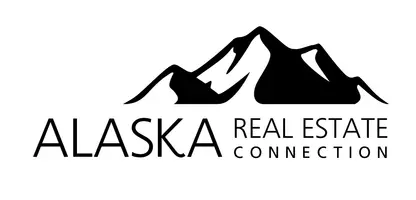$489,000
For more information regarding the value of a property, please contact us for a free consultation.
3 Beds
2 Baths
1,672 SqFt
SOLD DATE : 07/02/2025
Key Details
Property Type Single Family Home
Listing Status Sold
Purchase Type For Sale
Square Footage 1,672 sqft
Price per Sqft $292
MLS Listing ID 25-2947
Sold Date 07/02/25
Style Ranch-Traditional
Bedrooms 3
Full Baths 2
Construction Status New - Construction Complete
Year Built 2025
Lot Size 0.920 Acres
Acres 0.92
Source Alaska Multiple Listing Service
Property Description
Spacious 3-bay garage, modern minimalist design, natural light throughout, and smart touches like magnetic closet doors and Trex decking. Enjoy a covered front porch, back deck, paved drive, and time to choose exterior paint. Primary suite features a soaker tub and partial glass shower. Quality meets intention in every detail. Garage Goals -A spacious 3-bay, 2-door garage with approx. 900 sq. ft., offering tons of room for vehicles, storage, and weekend projects. Bonus: a window in the garage brings in natural light you didn't know you needed.
Modern Minimalism - The interior showcases a clean, simple, and minimalist aesthetic that balances beauty and function. The kitchen features strategic outlet placement near the sink, along the walls, and even in the pantry ideal for your coffee makers, slow cookers, and gadgets.
Monochromatic Design - Seamless use of a single tone across the walls, trim, and baseboards creates a visually expansive, bright, and cohesive feel throughout the home.
Light-Filled Living - Intentionally placed windows in the pantry, primary bath, water closet, main bath, and even the garage allows natural light to pour in -bringing warmth to every corner and reducing the need for constant switch-flipping.
Inviting Touches - A sleek fireplace offers a cozy centerpiece, while the oversized back slider and trio of windows above the kitchen sink offer a calm, light-filled view, making even dish duty feel more peaceful.
Smart Details - Enjoy magnetic closet doors in the secondary bedrooms - sleek, functional, and satisfying. Round cabinet knobs were thoughtfully chosen to avoid the crooked handle look over time (a win for the perfectionists)
Outdoor Comforts - Relax on the covered front porch (11'x6') or entertain on the covered back deck (21'x6'), both crafted with low-maintenance Trex decking for long-lasting style and ease.
Primary Suite Luxury - Unwind in a stand-alone soaker tub and enjoy the sleek design of the partially glass-enclosed shower (6'x3.5') creating a spa-like experience right at home.
Premium Features Still in Progress - A paved driveway is included, and there's still time to choose the exterior paint colors, so you can add a personal touch to your curb appeal.
Buyer to Verify All Information within and beyond.
Location
State AK
Area Wa - Wasilla
Zoning UNK - Unknown (re: all MSB)
Direction S. Kink Goose Bay Rd. right on Foothills, left on W Hidden Paradise Rd. OR Parks Hwy. to Museum Pl. right on S. Bettina Way, right on Paddy Pl. left on S. Foothills, Right on Hidden Paradise.
Interior
Interior Features BR/BA on Main Level, BR/BA Primary on Main Level, Ceiling Fan(s), CO Detector(s), Dishwasher, Fireplace, Pantry, Range/Oven, Smoke Detector(s), Soaking Tub, Washer &/Or Dryer Hookup, Quartz Counters
Heating Forced Air, Natural Gas
Appliance Microwave (B/I)
Exterior
Parking Features Paved Driveway, Garage Door Opener, Attached, Heated
Garage Spaces 3.0
Garage Description 3.0
Roof Type Shingle,Asphalt
Porch Deck/Patio
Building
Lot Description Lot-Corner
Foundation None
Lot Size Range 0.92
Sewer Septic Tank
Architectural Style Ranch-Traditional
Construction Status New - Construction Complete
Schools
Elementary Schools Meadow Lakes
Middle Schools Houston
High Schools Houston
Others
Tax ID 8429B01L001
Read Less Info
Want to know what your home might be worth? Contact us for a FREE valuation!

Our team is ready to help you sell your home for the highest possible price ASAP

Copyright 2025 Alaska Multiple Listing Service, Inc. All rights reserved
Bought with Cornerstone Realty
GET MORE INFORMATION






