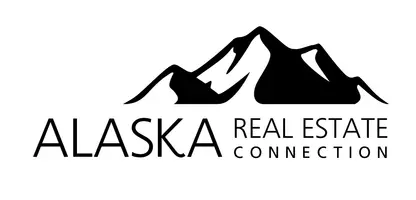$1,700,000
For more information regarding the value of a property, please contact us for a free consultation.
4 Beds
4 Baths
4,635 SqFt
SOLD DATE : 07/03/2025
Key Details
Property Type Single Family Home
Listing Status Sold
Purchase Type For Sale
Square Footage 4,635 sqft
Price per Sqft $366
MLS Listing ID 25-6198
Sold Date 07/03/25
Style Hlsd Rnch/Dlt Bsmnt,Multi-Level,Ranch-Raised,Ranch-Traditional,Other - See Remarks
Bedrooms 4
Full Baths 3
Half Baths 1
Construction Status Existing Structure
Year Built 2014
Lot Size 1.890 Acres
Acres 1.89
Source Alaska Multiple Listing Service
Property Description
At this is stunning lower-hillside estate, experience exquisite grounds and the very best in build quality. On a rare flat 2 acre lot, this luxury home boasts breathtaking inlet and mountain views. No detail spared, from a custom tray ceiling, solid cherry doors, radiant heat, sauna, and mother in law suite, to grand glass doors opening to the vast Trex deck, this property is a masterpiece.
Location
State AK
Area 25 - Dearmoun Rd - Potter Marsh
Zoning R6 - Suburban Residential
Direction Straight on DeArmoun Road for 1.5 miles. Right onto E 142nd Ave - 1.5 miles. Straight on E 142nd Ave for 0.2 miles. 5501 E 142nd Ave on left
Interior
Interior Features BR/BA on Main Level, BR/BA Primary on Main Level, Ceiling Fan(s), Cooling System, CO Detector(s), Dishwasher, Disposal, Family Room, Pantry, Range/Oven, Refrigerator, Sauna, Security System, Smoke Detector(s), Soaking Tub, Vaulted Ceiling(s), Wet Bar, Window Coverings, Wood Stove, Workshop, Granite Counters, In-Law Floorplan, Solid Surface Counter
Heating Natural Gas, Radiant, Radiant Floor, Wood, Wood Stove
Flooring Hardwood
Appliance Gas Cooktop, Microwave (B/I), Washer &/Or Dryer
Exterior
Exterior Feature Fenced Yard, Poultry Allowed, Private Yard, Fire Pit, Fire Service Area, Handicap Accessible, Horse Property, Hot Tub, In City Limits, Kennel, Landscaping, Road Service Area, Storage, View
Parking Features RV Parking, Garage Door Opener, Attached
Garage Spaces 3.0
Garage Description 3.0
View Bay, City Lights, Inlet, Mountains, Ocean, Unobstructed
Topography Other - See Remarks5,Level
Porch Deck/Patio
Building
Lot Description Level, Other - See Remarks
Foundation None
Lot Size Range 1.89
Sewer Septic Tank
Architectural Style Hlsd Rnch/Dlt Bsmnt, Multi-Level, Ranch-Raised, Ranch-Traditional, Other - See Remarks
Construction Status Existing Structure
Schools
Elementary Schools Bear Valley
Middle Schools Goldenview
High Schools South Anchorage
Others
Tax ID 0171015600001
Acceptable Financing Cash, Conventional, FHA, VA Loan
Listing Terms Cash, Conventional, FHA, VA Loan
Read Less Info
Want to know what your home might be worth? Contact us for a FREE valuation!

Our team is ready to help you sell your home for the highest possible price ASAP

Copyright 2025 Alaska Multiple Listing Service, Inc. All rights reserved
Bought with RE/MAX Dynamic Properties
GET MORE INFORMATION






